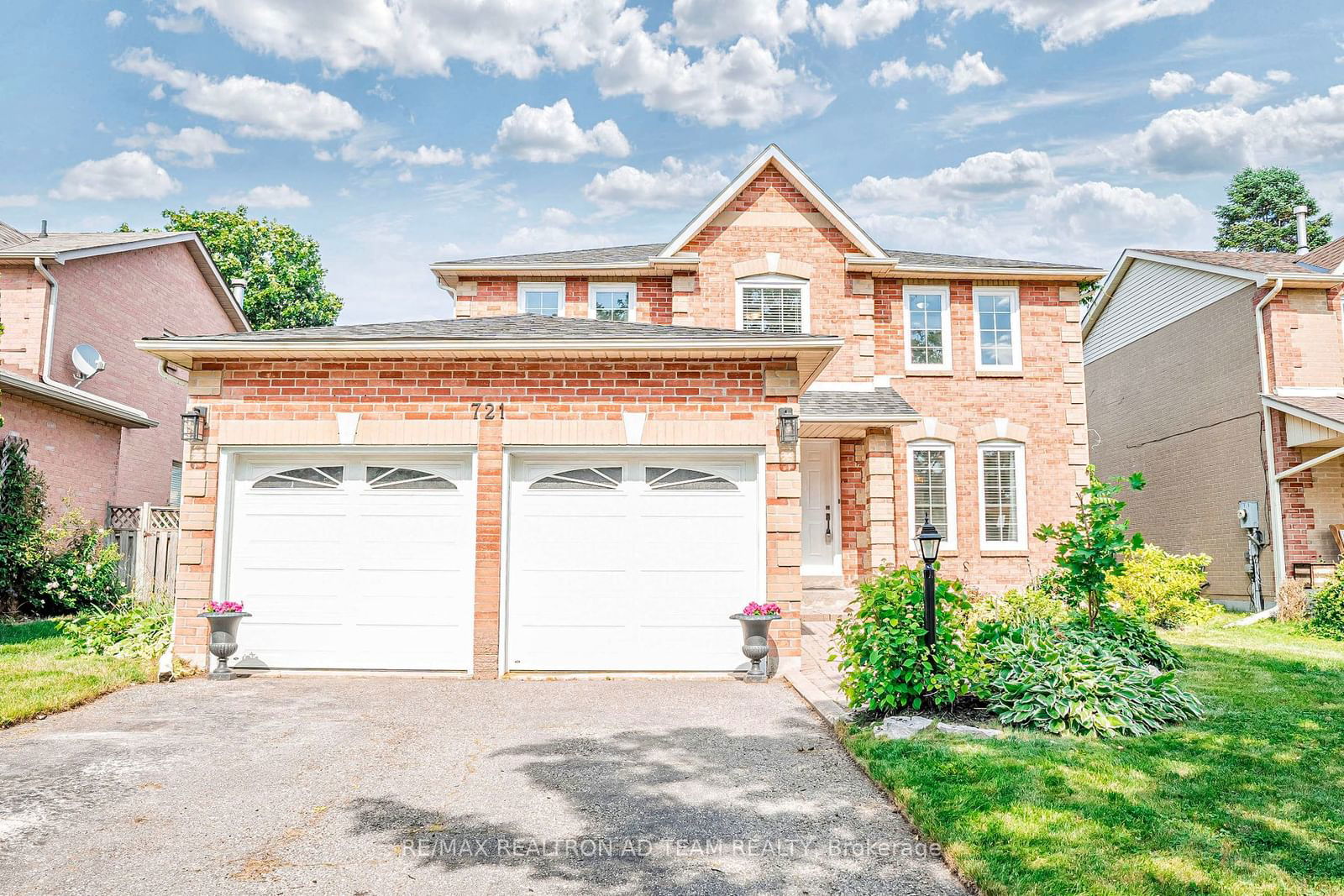$949,900
$*,***,***
4-Bed
3-Bath
2000-2500 Sq. ft
Listed on 6/14/24
Listed by RE/MAX REALTRON AD TEAM REALTY
Renovated 4 Bed, 3 Bath Home With A Finished Basement. Located In Family Friendly Neighbourhood In Oshawa. This Home Features An Open Concept Layout With Smooth Ceiling And Pot Lights On The Main Floor, Porcelain Tiles In Foyer, Mud Room, Kitchen & Powder Room. Hand Scraped Hardwood In Dining & Family. Custom Kitchen With Quartz Counter, Backsplash, Under Valance Lighting, Soft Close Cabinets With Interior Inserts In Drawers, Large Island, Large Built-In Electrolux S/S Fridge & Gas Stove. Breakfast Area With W/O To A Deck, Family Room With A Wood Burning Fireplace. All Bathrooms Have Been Renovated. Large Prime Bedroom With An Updated 4-Pc Ensuite With Quartz Counter & A Glass Stand Shower & Walk-In Closet. Finished Basement With Rec Room, Office & Exercise Room. Access To Garage From Inside The Home, Main Floor Laundry, Upgraded Light Fixtures And So Much More. Newer Roof (2023), All Vinyl Windows (2020), Furnace (2019). Close To All Amenities Such As Shopping, Schools, Trails, Parks, Public Transit, Golf Course And Hwy 401 And 407 And So Much More!!
S/S Gas Stove, Built-in S/S Fridge, S/S Dishwasher, S/S Rangehood, Washer (2020), Dryer (2020), 2 Sheds in backyard, CAC (2020), & Central Vacuum as-is condition. Hot water tank is rental.
E8443050
Detached, 2-Storey
2000-2500
8+3
4
3
2
Attached
4
Central Air
Finished
Y
Brick
Forced Air
Y
$6,014.02 (2023)
103.35x48.25 (Feet)
